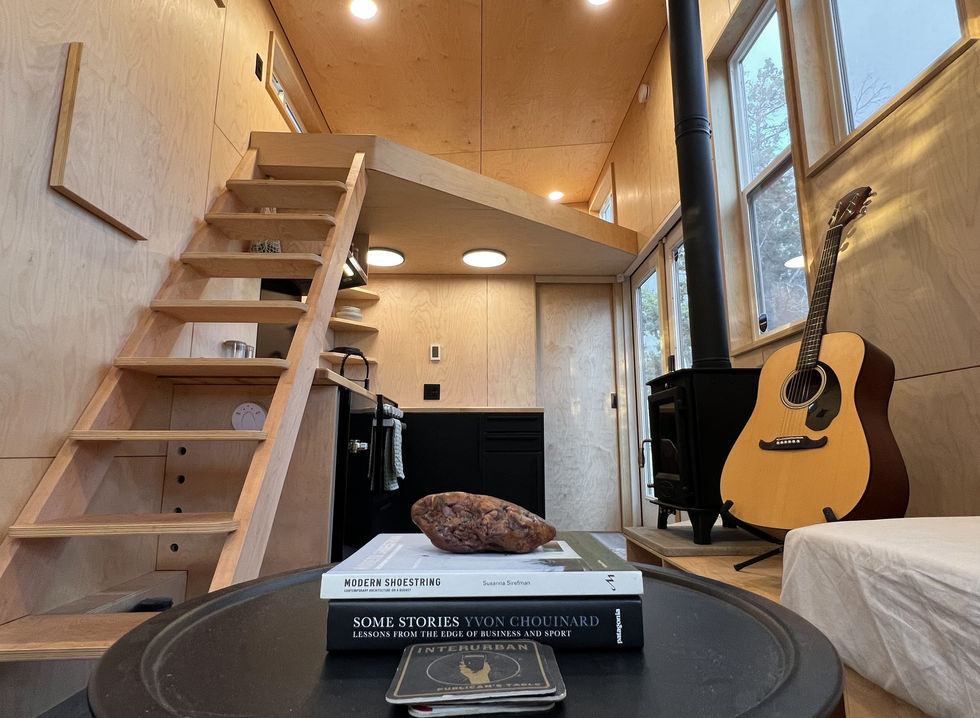A design enthusiasts Tiny Home.
Birch House amplifies the tiny home experience with unique materials and an open layout. Designed to accommodate two to three people the home evokes a sense of calm and minimalism.


Hand Crafted Birch
The warm tone of birch gives the space a timeless look and a minimalist décor appeal. The woods figuring and display accentuates the craftsman ship. Not only walls and stairs, but window encasements and countertop are all birch. Note unique woodworking technique's like the bend on the facade of the loft. Details like these are what set this home apart.
Kitchen
Designed with practicality in mind, the kitchen supplies plenty of countertop space, gas stove and deep sink. Also a knee high fridge, steel stove backsplash, and modern hood vent.


Stove & Fruniture
A cast iron wood stove is a practical juxtaposition for the space. It quickly heats the home and provides a memorizing glow. Standing on custom concrete slabs it protects the home and adds a sense of depth and grounding.
Sofa and end table are custom built to continue the cohesive theme of material. Large storage can be found under each cushion and more exposed storage for wood and other items under the stove.
Bathroom
Modern sink and fixtures continue the theme of minimalism and birch throughout the bathroom. A removable panel covers water heater and clear vinyl protects the wood on the interior walls of the shower.


Offered at: $89,750
-
2022 Custom Tiny Home
-
Traditional stick frame construction home.
-
All interior walls are finished and sealed birch plywood.
-
Mini wood stove works great and heats the space quickly.
-
Ceiling fan
-
The toilet is a laveo toilet currently which is good for not having septic but it is plumbed for a normal toilet if you would like to switch it.
-
Couch cushions are not finished in the images but will be completed for sale. Will have a micro fiber grey fabric finish.
-
There is storage underneath the entire sectional couch area.
-
The house is RV certified to meet RVIA code but upgraded to traditional stick frame construction like a conventional home.
-
Water heater and oven/stove run off propane.
-
Heated floors in kitchen and bathroom.
-
20ft by 8.5ft with additional 5 feet for trailer tongue. 13ft tall.













