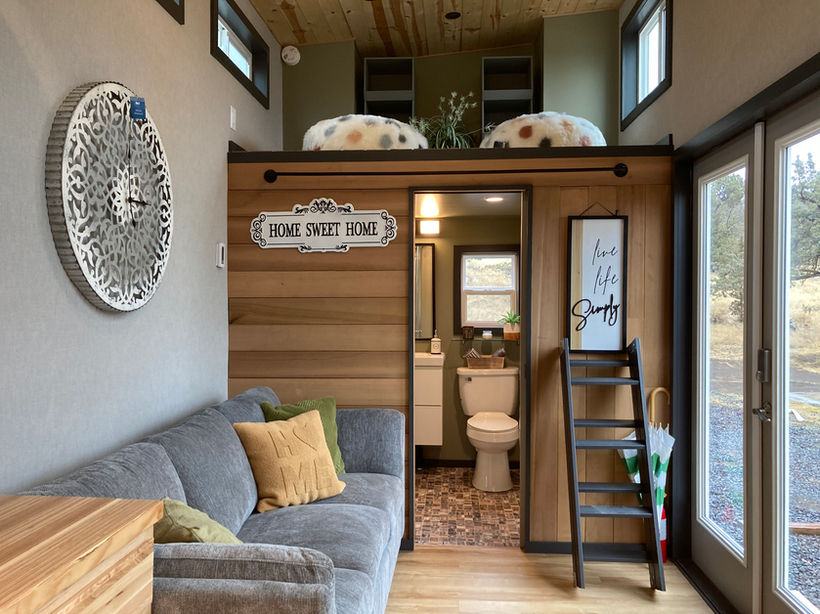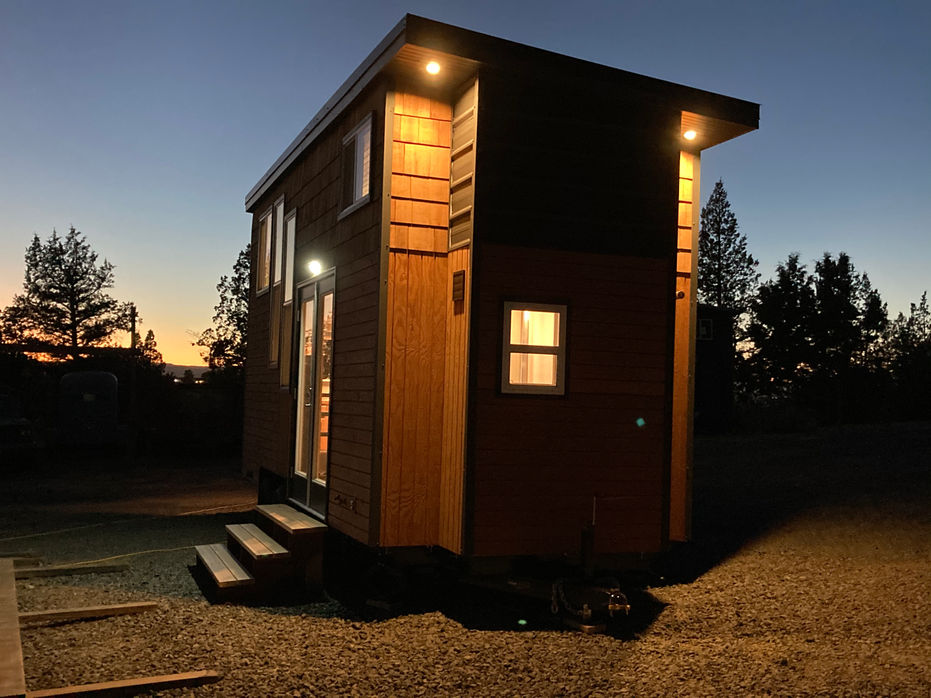

Milagro
20' Model:
Starts at $79,950 single loft
26' Model
Starts at $89,975 single loft
Starts at $99,975 double loft
30' Model
Starts at $129,950 single loft
Starts at $139,950 double loft

240-400
SQFT
20'/26'/30'
LENGTH
8.5ft
WIDTH

2-6
SLEEPS






This master-crafted tiny house is now available and built to order.
The Milagro (Miracle) our first and most versatile model. The Milagro is the home for those looking for maximum function and livability in a multi-level tiny house. It features our highest ceilings, for lots of headroom, open spaces and 1 and 2 loft options. With flexibility for single or double lofts or a downstairs bedroom with loft bedroom there are many configurations. This plan allows the most interior space with options to fit a single lifestyle or a family. The Milagro features all of our standard amenities and lots of custom options as well.
We offer nationwide delivery and have financing options available, OAC.


Standard Interior Includes:
Kitchen
- Basic White Base Cabinets
- Open Shelving
- Stainless Steel Sink
- Brushed Nickel Faucet & Hardware
- Single or Double Burner Induction Cooktop
- Refrigerator - size depends on model size & layout
Bathroom
- White 2 Drawer Vanity with Porcelain Sink
- Chrome or Bushed Nickel Faucet & Hardware
- 36” Shower with Glass Surround
- Standard Flushing Toilet
- Tankless Water-heater - Propane
Main Living Spaces
- Painted Sheetrock Interior Walls
- Pine T&G Natural - Ceiling
- Barn style doors
- Standard Wall Heat Centrally located
Standard Exterior Includes:
- Exterior Vinyl Siding
- Metal Roof
- White Vinyl Low-E Argon Insulated Windows
- 30" Out Swing Full Light Entry Door
Upgrades Available:
Bathroom
- Storage Options Available
- Laundry Options Available
Main living spaces
- Other Wall Options Available
- Radiant Floor Heat Available
Kitchen
- Cabinets
- Farm sink
- Butcher Block Counter Tops
Bedroom
- Custom Storage/Built-Ins























